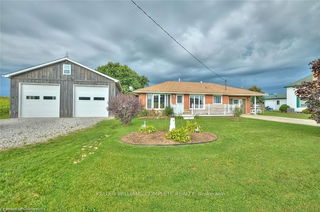Size
1127 sqft
Lot size
1 sqft
Street frontage
-
Possession
-
Price per sqft
$621
Taxes
$4,447.63 (2024)
Parking Type
-
Style
Bungalow
See what's nearby
Description
Country living at its finest! Located in the charming village of Wellandport, this solid 3-bedroom bungalow with natural gas sits on a picturesque 1-acre lot with no rear neighbors, offering loads of peace and privacy. A standout feature is the 24’ x 24’ detached double car garage with concrete floors, hydro, and a 220 plug—perfect for hobbyists, a workshop, or a man cave. Loads of parking space in the double wide driveway with a turnaround! The well maintained 3 bedroom home is move-in ready and features an open concept main floor with large windows throughout and a cozy natural gas fireplace in the living room. Updated 4-piece bathroom with granite countertops was tastefully renovated in 2017. Heading downstairs, you’ll find a full basement with large windows and a separate entrance offering incredible in-law or income potential. This amazing property is perfect for those looking to embrace the country lifestyle. Updates include furnace, A/C unit, and owned hot water tank (all 2015), shingles (2013), breaker panel (2010), and vinyl/thermal windows throughout. Enjoy your morning coffee on the spacious 14’ x 20’ deck or invite friends over to sit by the fire on a summer night. This property is just a 10 minute drive to Smithville and a short 30 minute commute to both Hamilton and St. Catharines!
Broker: RE/MAX Escarpment Realty Inc.
MLS®#: 40711194
Property details
Parking:
10
Parking type:
-
Property type:
Detached
Heating type:
Fireplace-
Style:
Bungalow
MLS Size:
1127 sqft
Lot front:
284 Ft
Lot depth:
261 Ft
Listed on:
Apr 2, 2025
Show all details
Rooms
| Level | Name | Size | Features |
|---|---|---|---|
Main | Living Room | 5.94 x 3.48 ft | |
Main | Dining Room | 3.07 x 3.53 ft | |
Main | Kitchen | 4.55 x 3.48 ft |
Instant estimate:
Not Available
Insufficient data to provide an accurate estimate
i
High-
Mid-
Low-




